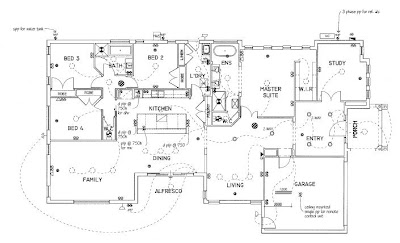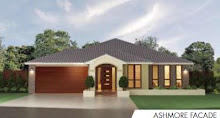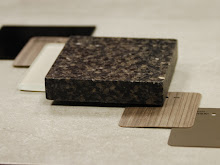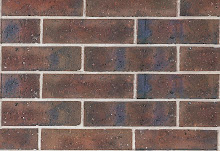Aaron spoke to S at Henley this morning, she's going to email through the tender and drawings today!
Post edited 5:25pm
Received our tender via email this afternoon! Tonight we'll spend hours going over it to make sure every detail is 100% correct.
Almost fell off the couch reading the total $$$ amount at the bottom of the page! But after reading through the list of everything itemised, including the site costs, the total is roughly what we expected. Lets hope the bank is happy with this!
One upgrade we most definitely had to have was the 1200mm wide front entry pivot door in lieu of the standard 920mm door. We knew we'd be paying extra... well that extra is $4,249!! And it's staying! It will be worth every cent. Due to the large front entry, we just couldn't visualise a smaller door.
We will have at least one PCV, which S told us wouldn't attract a fee (because it's not a major structural change) which is removing the hanging rails and shelf in the WIR in the master suite. We plan to fit the WIR out ourselves, and have already measured and priced up a complete layout from IKEA that suits us.
Below are some pics of the drawings.
Post edited 5:25pm
Received our tender via email this afternoon! Tonight we'll spend hours going over it to make sure every detail is 100% correct.
Almost fell off the couch reading the total $$$ amount at the bottom of the page! But after reading through the list of everything itemised, including the site costs, the total is roughly what we expected. Lets hope the bank is happy with this!
One upgrade we most definitely had to have was the 1200mm wide front entry pivot door in lieu of the standard 920mm door. We knew we'd be paying extra... well that extra is $4,249!! And it's staying! It will be worth every cent. Due to the large front entry, we just couldn't visualise a smaller door.
We will have at least one PCV, which S told us wouldn't attract a fee (because it's not a major structural change) which is removing the hanging rails and shelf in the WIR in the master suite. We plan to fit the WIR out ourselves, and have already measured and priced up a complete layout from IKEA that suits us.
Below are some pics of the drawings.
This is the site plan, so you can see where the house will be positioned on our block. The road is to the right. North direction actually faces down towards the bottom of the image, so our alfresco faces north.

Below is the front elevation, showing our 1200mm wide front entry door! ... and the render and windows etc.

Below is the floor plan, most the measurements are cut off, as they're too small to read anyway.

Below is the electrical plan, we've added extra batten lights to the family, dining and living, extra double power points to the laundry and garage, and dimmer switches to the family, dining and entry.





Good to hear you should get them today I remember how not so patiently I waited... hope they come through and are all right!
ReplyDeleteThanks Cinny! It's a very exciting day! We love progress! Will go over the details VERY thoroughly to make sure all is A-OK. Just have the electronic version at the moment, the hard copy is in the post, and we dont have a printer at home :(
ReplyDeleteI didn't realise how similar our plans were, the back part of the house is almost identical...great minds think alike:)
ReplyDelete:) The kitchen and laundry are pretty much identical! And the 3 spare bedrooms too! Great design!
ReplyDelete