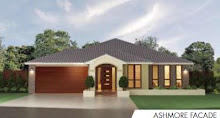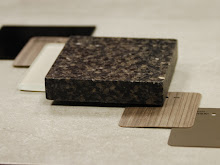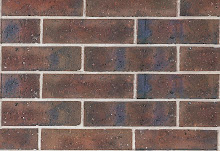Here are the answers to the queries we asked regarding our tender:
1. What are the costs involved in connecting the rain water tank to the laundry in addition to the WC? Please add this to our tender/contract. Henley only offer connections to the WC's, but we can speak to our site supervisor later down the track about this.
2. External Works: Point 14-2. Roof tiles $840 on tender. Original price on quote $820, please confirm why difference in price? The additional cost was apparently due to the eaves and roof pitch increase.
3. Windows/Doors: Point 15-4. Provide timber windows to façade $1086 on tender. Original provisional price on quote $605, I know this one was a provisional price, but can you look into the difference for us? Provisional Quote was apparently for the Miller Façade, we since changed to the Ashmore Facade.
4. Windows/Doors: Point 15-7. White cathedral glass to bathroom & ensuite $230 on tender. Original price on quote $78 each = $156, please confirm why difference in price? There has been a price increase.
5. Windows/Doors: Point 15-9. Madison internal door $253 on tender. All other Madison internal doors are $214 each, please confirm why difference in price on this door, being the lock is charged separately? This is the door for garage entry and included in this price is a packing door which is fitted first to ensure that damage does not occur through construction.
6. Deluxe Electrical Upgrade Pack. Should be dimmer switches to Family, Dining & Entry, these were not included on the tender. Please add. Total $216. Added now.
7. Kitchen/Joinery. Point 17-2. No. 10 Stainless steel canopy rangehood. Please confirm what brand/model. This is to be the glass overhead canopy. Baumatic - as per colour selection paperwork. At the time 'A' just put this down as a guess, she wasn't 100% sure.
8. Site Plan. Position of legal point of stormwater, it’s assumed on the plan to be in the back corner. We are 99% sure it is on the front of the property. Will be finalised when the survey is complete when the land is released.
9. Ground Floor Plan. Master suite entry doors. Plan says 1 x 820mm & 1 x 420mm door. Tender says 1 x 720mm & 1 x 520mm door. Which one is correct? The tender is correct, plans will be amended.
10. Please omit the hanging rails and shelf in master suite WIR (as previously discussed this was going to be changed as a PCV, but can we do it now with other changes?) These have been deleted from the tender and a credit of (-$239) provided.
11. Deluxe Electrical Upgrade Pack. In the study - can we please move the double power point from the wall adjoining the WIR to the wall adjoining the porch? Can we also add a tv point to the wall adjoining the porch? Can add this item by Post Contract Variation as it has not been priced into tender.
Sunday, May 17, 2009
Subscribe to:
Post Comments (Atom)




We too are building with Henley - in Adelaide though. We have had our water tanks plumbed into the laundry as well as toilet at an additional cost (think it was $480) through Henley with out any hesitations. Not sure why they won't allow you to do it. We don't even have our final drawings yet, this was provided at tender stage.
ReplyDeleteThanks TamDaz, I'll mention it again to our contact at Henley. We assumed it would be easy to do and we're happy to pay an extra cost. We didn't receive an explanation of why not, only that they dont offer it. Maybe their warranty wont cover it? Either way, we'll keep pushing as we definitely want this done.
ReplyDelete