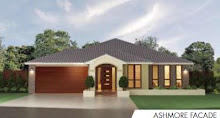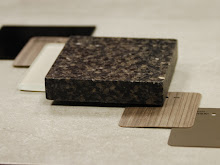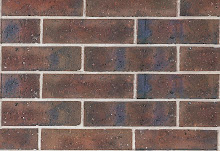A wonderfully talented person has created a 3D image of what our kitchen will look like, including the colours. There's a few design flaws... only a tiny few... like the laminex feature on the kitchen bench comes down at the sides (so bar stools fit underneath)... and there's no bulk head over the over head cupboards. Other than that, it's pretty spot on...





what an awesome design, I love the back wall simple design, very stylish!
ReplyDeleteThanks Annie! Cant wait for the cabinets to go in, then we can show you the real version.
ReplyDeleteI am slowly getting our blog together. Your kitchen is very similar to what we were going to have ie: the stove/oven in the island. We actually changed this. I think having the stove top in the island is great. You can cook etc and still talk to guests at the same time rather than having your back to them.
ReplyDeleteThat's divine Erin!! Which kitchen 'style' of Henley's did you choose? I like the bit where your bar stools will go is raised....great idea!!!
ReplyDeleteI agree Dollarz... loving the idea of cooking and entertaining, and still feeling like I'm in the party... not slaving away being anti-social.
ReplyDeleteNic, it's the Dolce kitchen... to have the cooker on the island, we had to sacrifice any pot drawers... they just refused to do them!