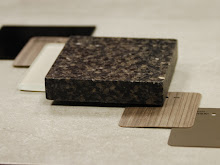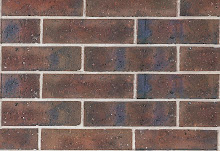Frame overhang issues were also fixed... steel dynabolted to the slab.








After almost 8 years of following the property market, watching land prices, going to auctions... we took the plunge and purchased a block of land Melbourne's outer north east, and built our very first home!











Your bricks are looking good. Seems to be more than 40% is done. What was the issue with "steel dynabolted"?
ReplyDeleteHey, we had some really bad overhang issues. The maximum tolerance that the frame can overhang the slab is 10mm... We had a really bad case where the frame overhung by... pretty much the whole frame! It was barely 10mm on the slab... so about 80mm hanging over. The steel is dynabolted to the slab, so it's basically an extention of the slab now.
ReplyDeleteOk. I was wondering is it worthwhile to get a Third party inspector. Are you planning to do it? As I am away hope they are not cutting corners.
ReplyDeleteI trust that they know what they're doing. They know my dad is a private building surveyor, so they'd be crazy to cut corners on our build. lol. For peace of mind, a lot of people source a private building surveyor, if we didnt have one in the family, we'd do the same.
ReplyDelete