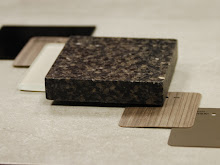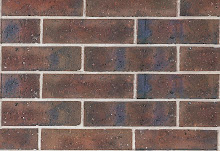
Above is the Teknobili Billy Sink Mixer with pull out spray.

Above is the Franke Planar Inset sink.

Above is the D'Amani Single Wall Oven.

Above is the D'Amani 900mm Cooktop.
Above is the Baumatic Island Canopy Rangehood.
After almost 8 years of following the property market, watching land prices, going to auctions... we took the plunge and purchased a block of land Melbourne's outer north east, and built our very first home!






