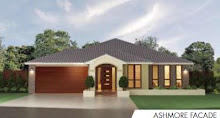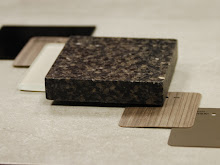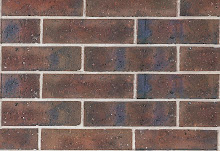


Today we spent hours walking through display homes accross Melbourne. We had a certain criteria that the house had to meet, ie minimum 4 bedrooms, master bedroom separate from other bedrooms, master bedroom NOT at the front of the house, central kitchen, open plan, garage set back at least 1.5m from the front of the house, multiple living spaces...
We spent quite a bit of time walking through the Henley display at Point Cook before sitting down with a consultant to talk about plans. He was incredibly helpful, and made an appointment with us to meet with the consultant in Mernda who handles the area where our block is.
Within 30 minutes we were sitting down with another consultant in Mernda, who went over the house plan we picked (Panorama 322), and starts to put together a quotation. She was completely familiar with the Mitchell's Run estate in Doreen and knows how strict their guidelines are. She already has details of our block on file, as another couple had originally put a deposit on it planned to build a Henley home, however their home didnt fit on the block, so they had to give it up and find another (yay for us!). She sites the plan on the block and we go home with a list of inclusions and options.





No comments:
Post a Comment