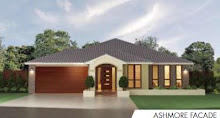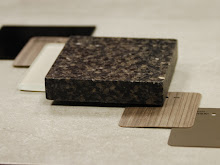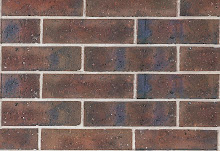We had our final inspection on Thursday! PCI (post construction inspection) / NHP (new home presentation)... whatever people want to call it!
We had 52 minor defects, mostly paint touch ups. One door was completely missing the dead bolt lock, render on the facade to be redone, ensuite ceiling to be re-painted, chips in door frames filled and repainted, ensuite window (glass panels are still not matching!!!) - hopefully these will be replaced asap, most brick window sills have been replaced, alfresco beam re-patched and painted, front door will be replaced (big split in it), one light does not work (put the globes in and tested all lights), a few door handles to be straightened, ensuite/kitchen cabinet doors to be re-aligned.








































All in all we're pretty happy, except with how our air con unit is placed in the roof space. This has been an ongoing arguement that we first brought to the attention of our SS back in January. You'll see by the photos below that the way they have the unit platformed in the ceiling is rediculous. The last photo is of where our range hood vents into the roofspace. They've smashed a hole through the platform that the air con unit sits on - Yep, the air con unit sits right above our range hood.







